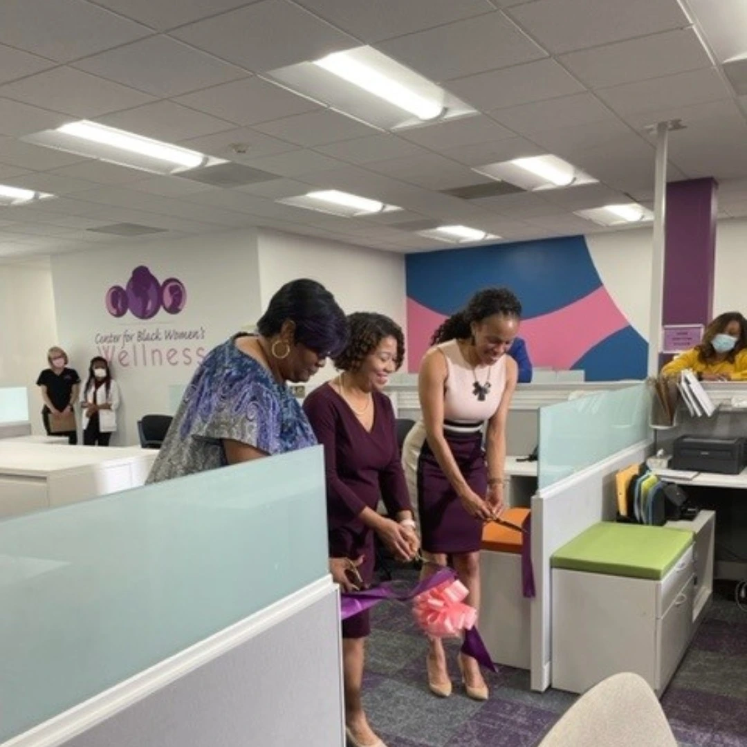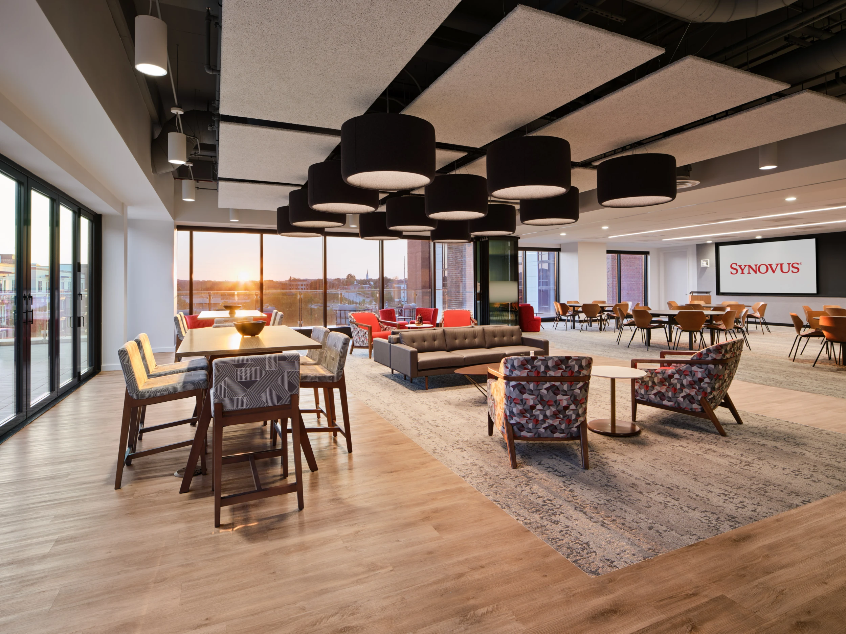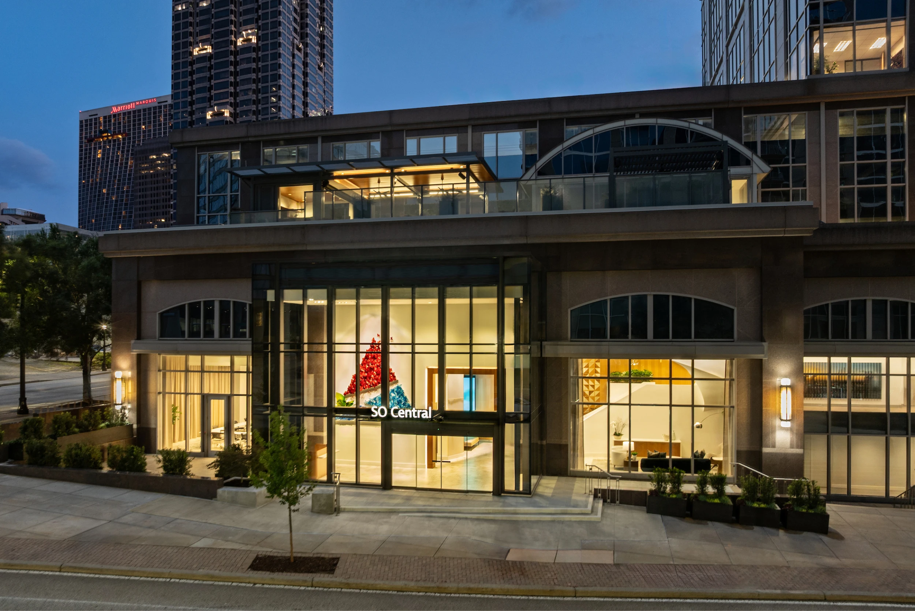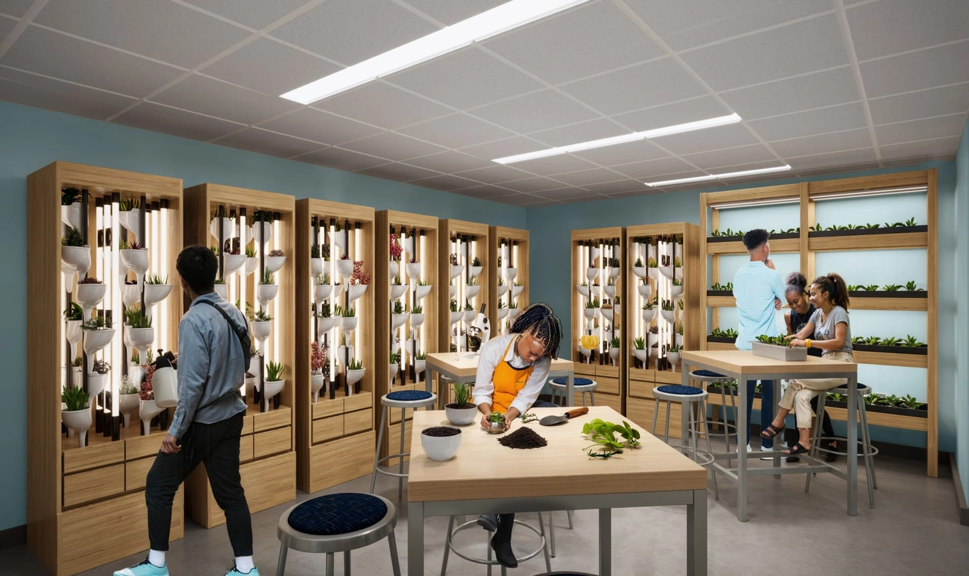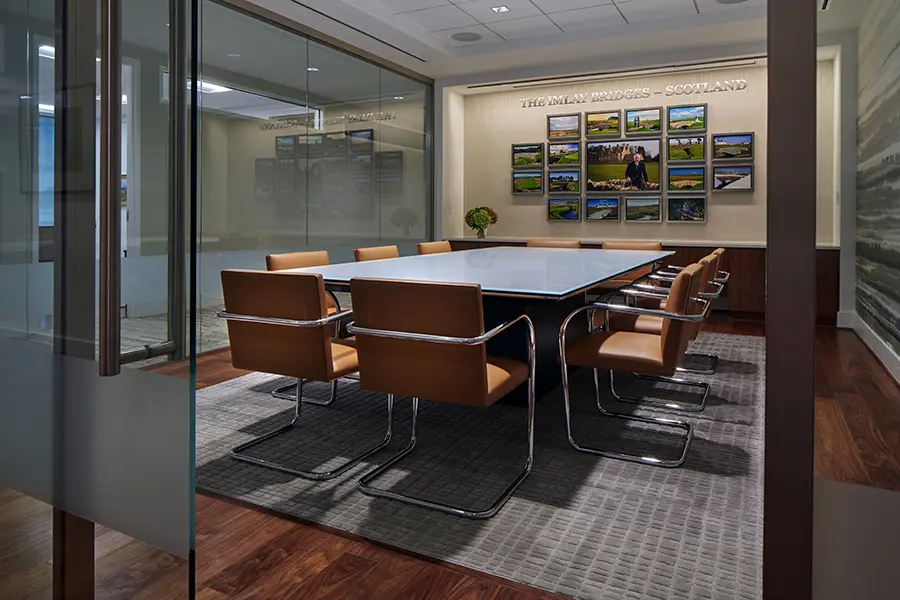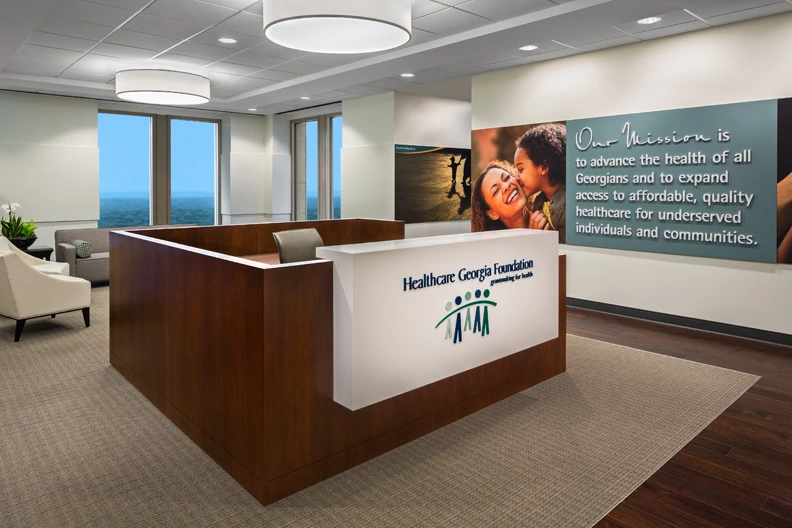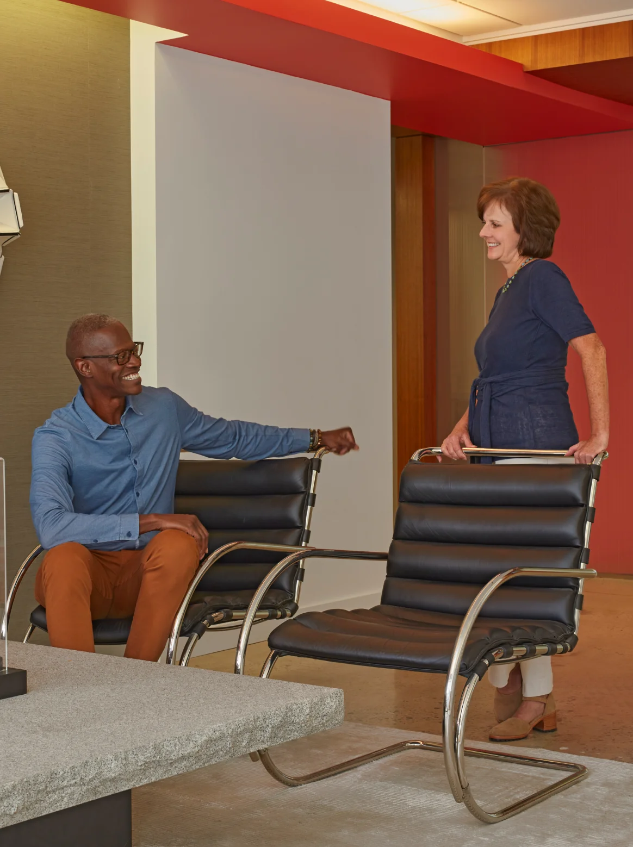Project details
The Center for Black Women’s Wellness (CBWW) partnered with Hendrick, Inc. to renovate a 3,200 SF tenant space into a welcoming, efficient wellness center—combining reception and multipurpose community areas, private exam and counseling suites, and administrative support—through a human‑centered, iterative design process that kept CBWW stakeholders engaged for timely decision‑making and enhanced efficiencies . We applied a warm, brand‑driven palette, custom millwork, acoustic treatments, and sustainable materials, and utilized BIM for as‑built modeling and post‑occupancy facility management, enabling CBWW to track space utilization, departmental growth, and asset maintenance over time.
