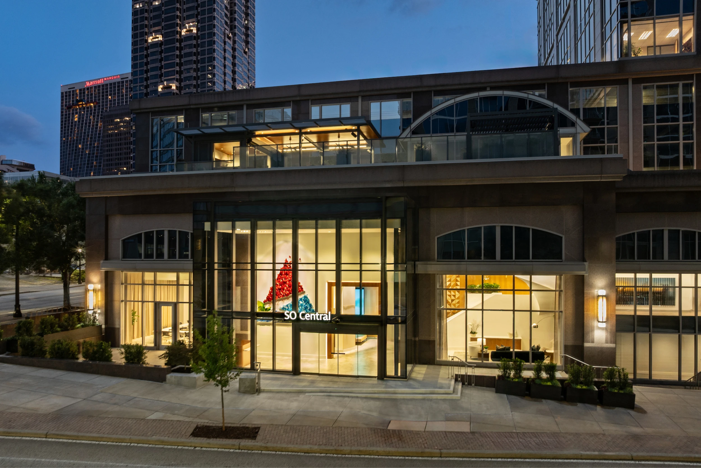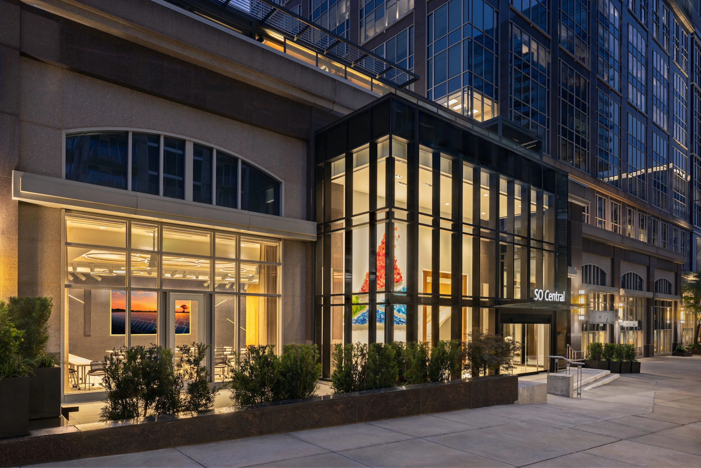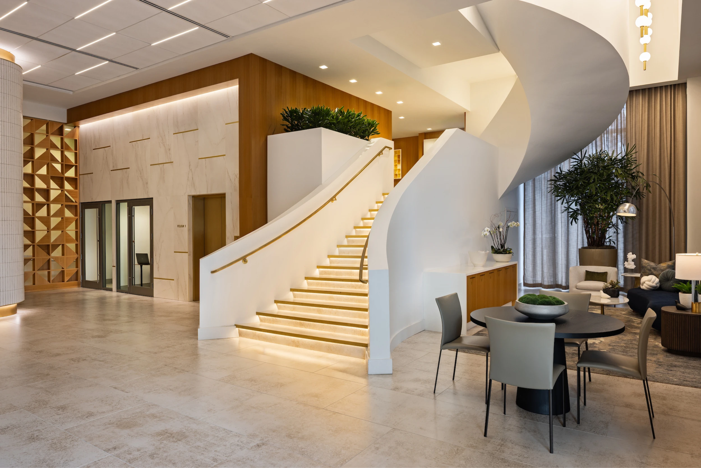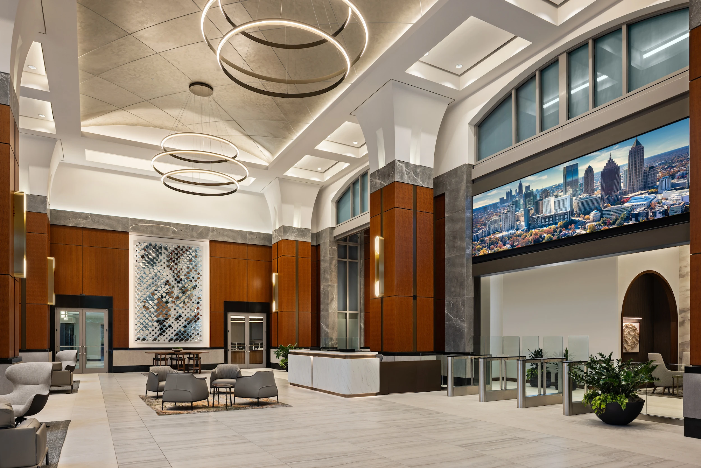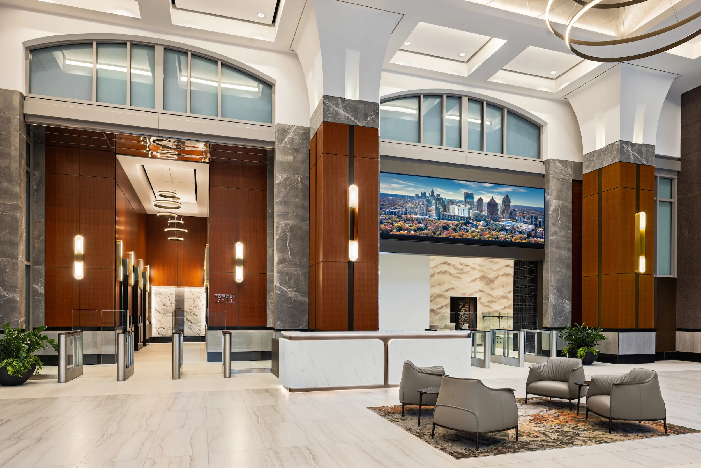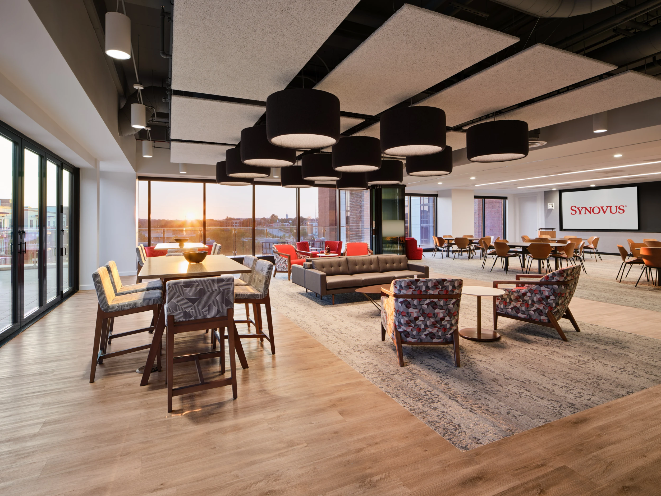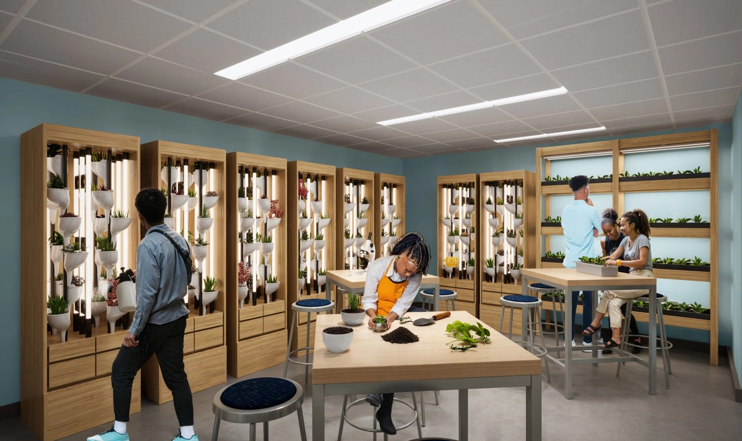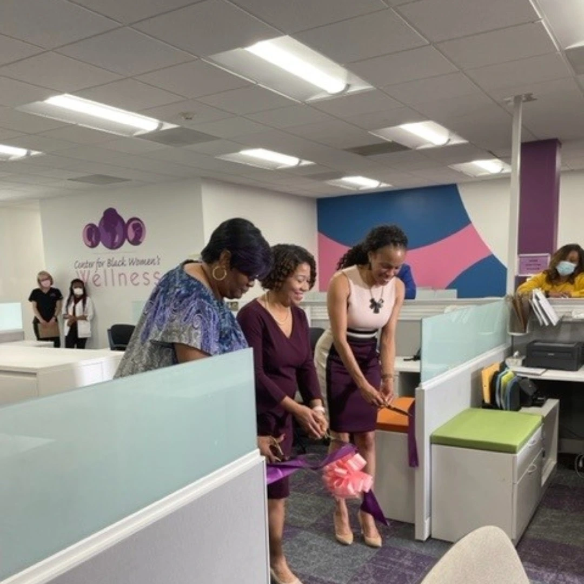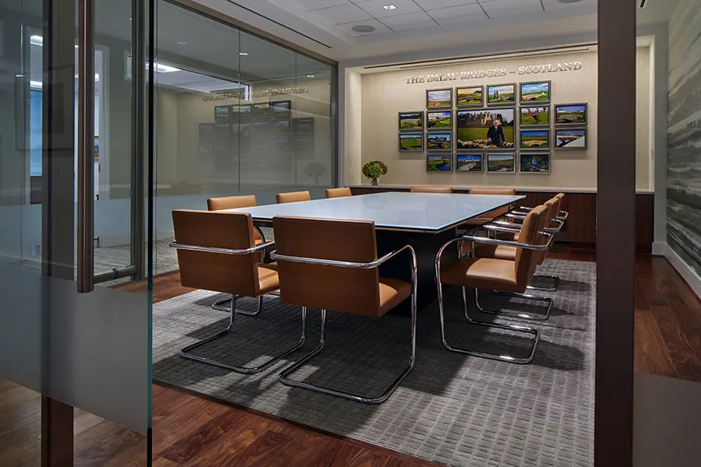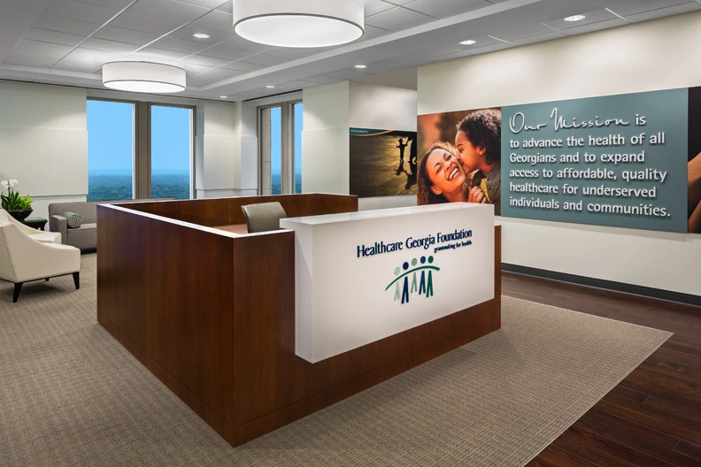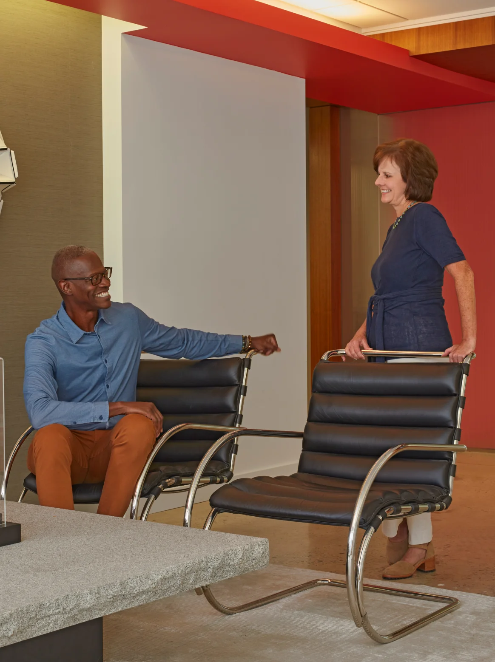Project details
A focused renovation for a longtime client reimagines arrival and daily experience through a layered architectural approach. The centerpiece is a new vestibule featuring a sculptural, origami-inspired interpretation of the client’s logo, anchoring entry, clarifying wayfinding, and introducing a durable material language that extends into the workplace.
Inside, a series of posture-driven environments supports a range of workstyles, from flexible meeting zones and counter-height perches to softer seating and a rooftop terrace. Integrated power, lighting, and media allow seamless movement between heads-down focus and collaboration throughout the day.
A redesigned stair connects three floors and ties together the workplace, wellness suite, and micro-market, encouraging movement and informal interaction. Brand integration appears in both bold and subtle gestures, from environmental graphics to native tree-inspired room names, demonstrating how strategic design can elevate even a modest footprint.
