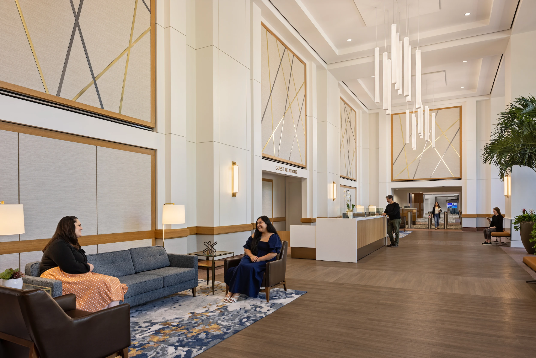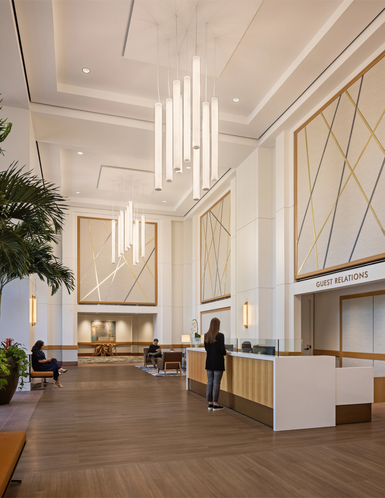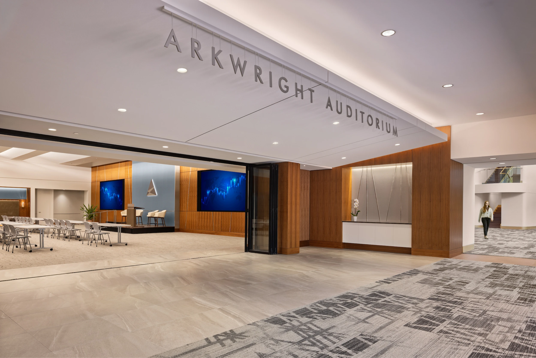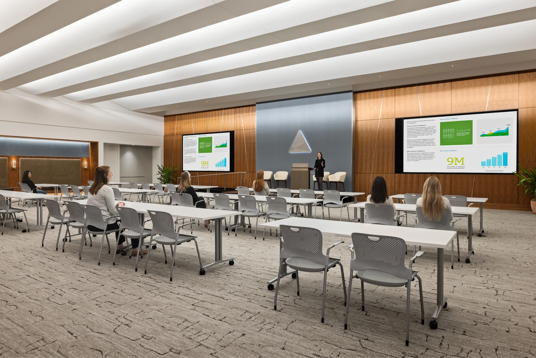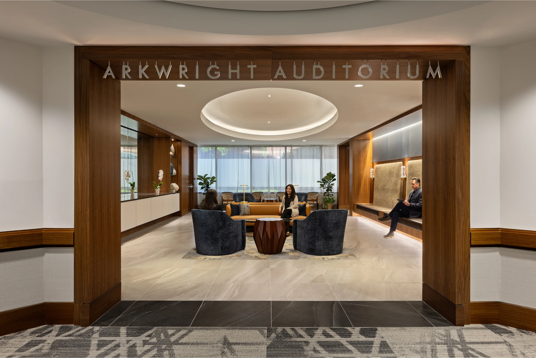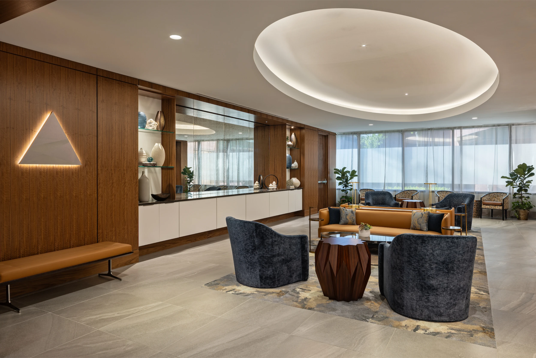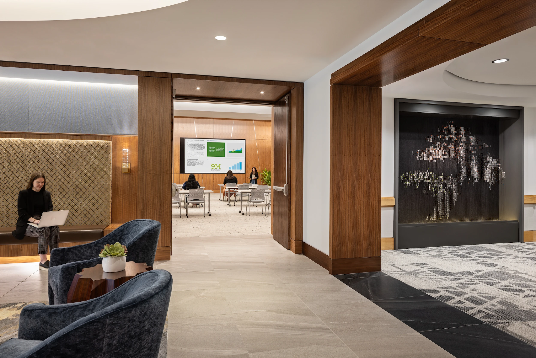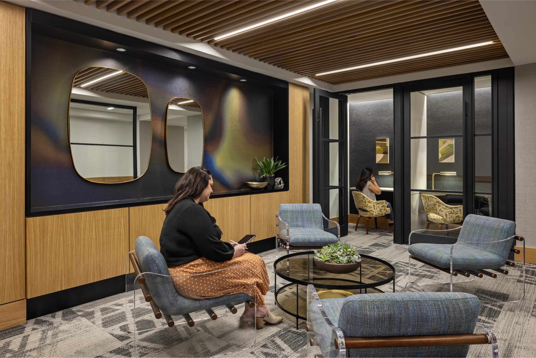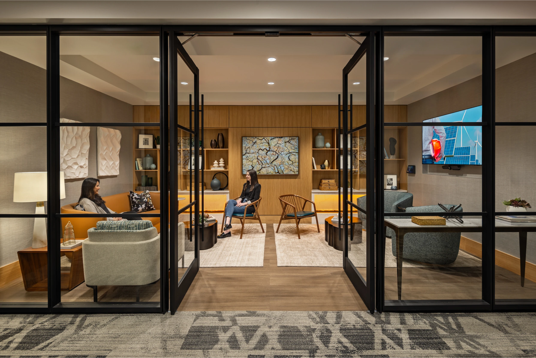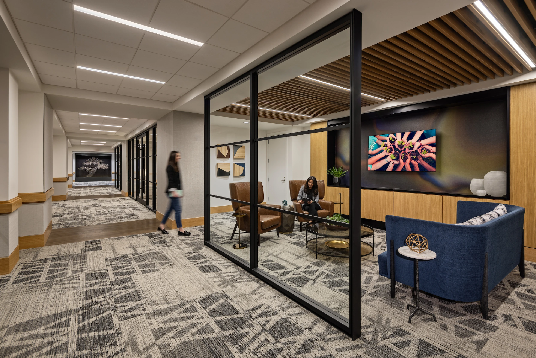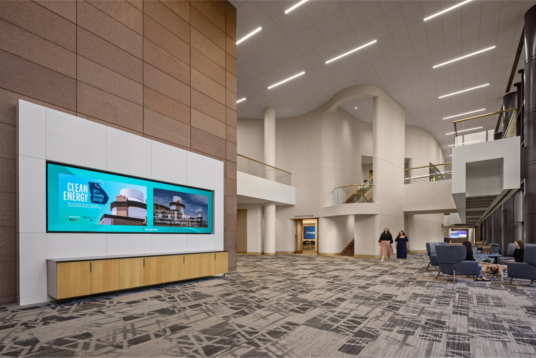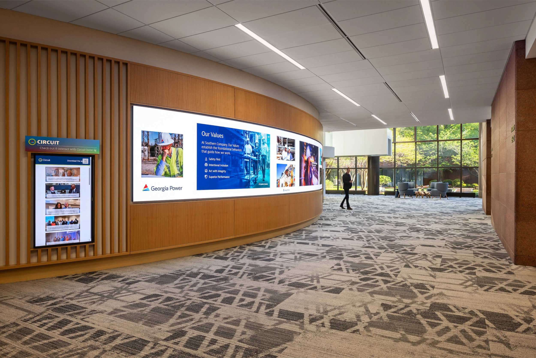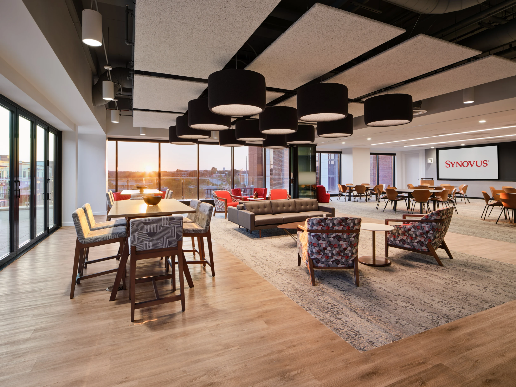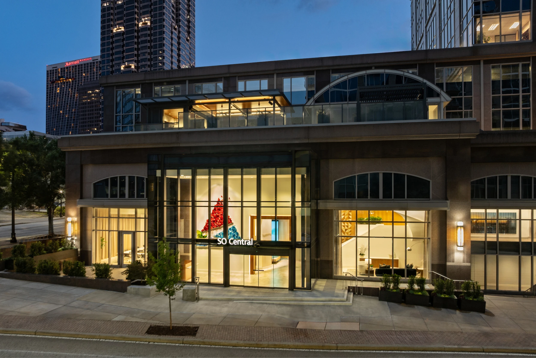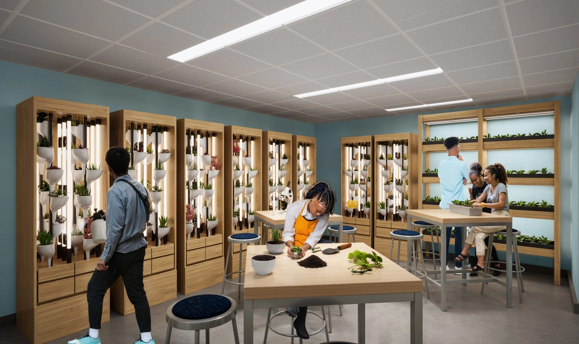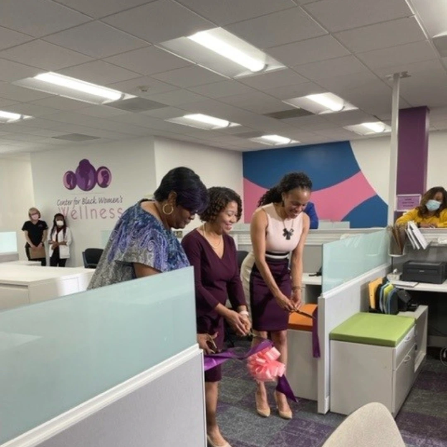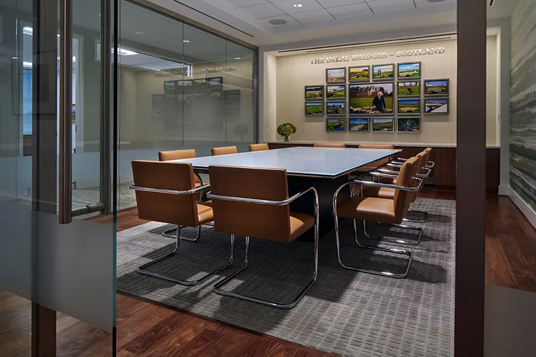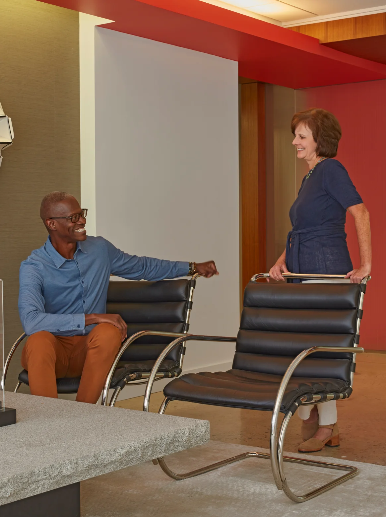Project details
The latest phase of a public utility company’s headquarters transformation involved a major overhaul of their conference center. Our design revitalized the auditorium, pre-function spaces, and retail corridor, transforming underutilized areas into flexible, tech-enabled environments. The auditorium now accommodates various functions with advanced lighting and acoustics, while the retail corridor was reimagined into an active hub with lounges and meeting areas. Sustainability was central to the project, with recycled materials and energy-efficient systems integrated throughout. The successful redesign has enhanced the client’s headquarters as a forward-thinking, community-focused space.
