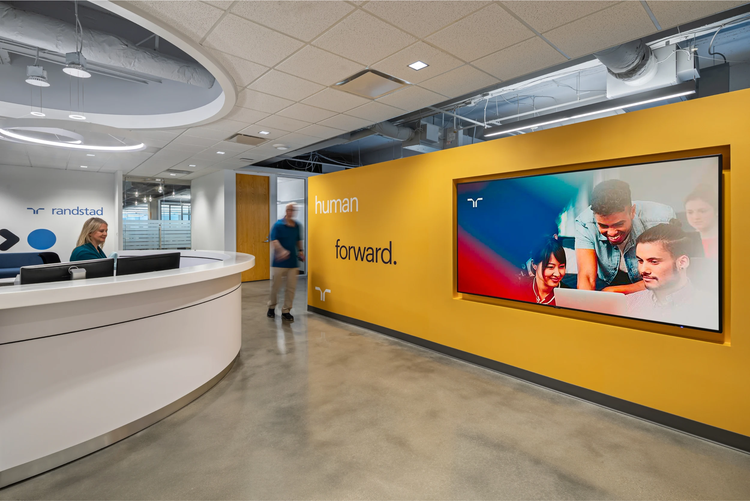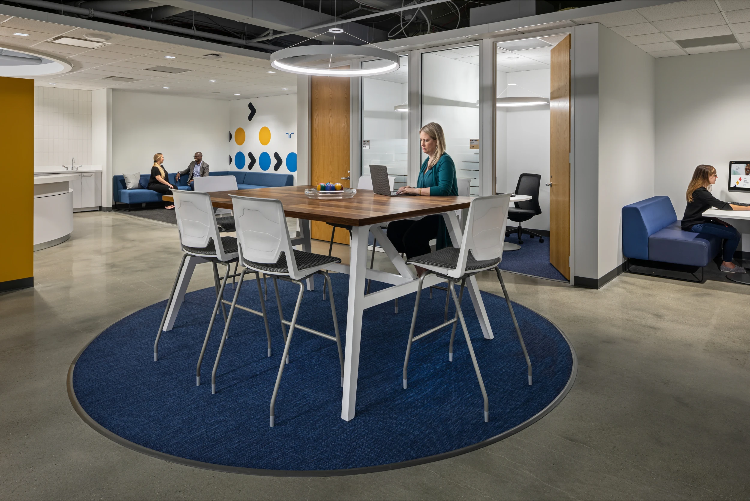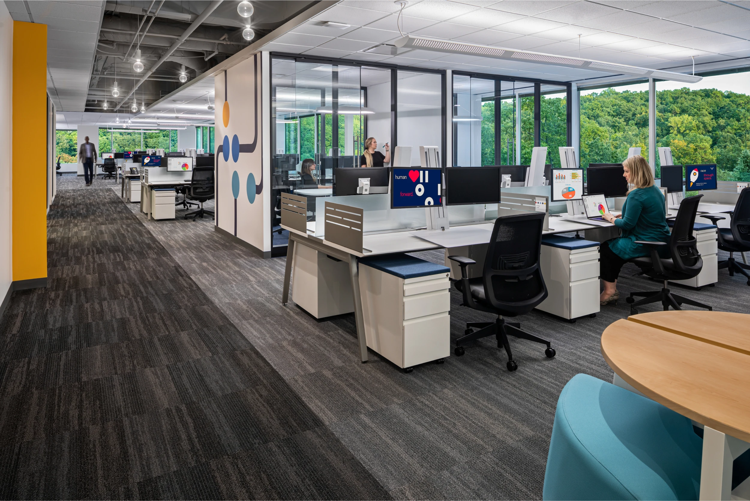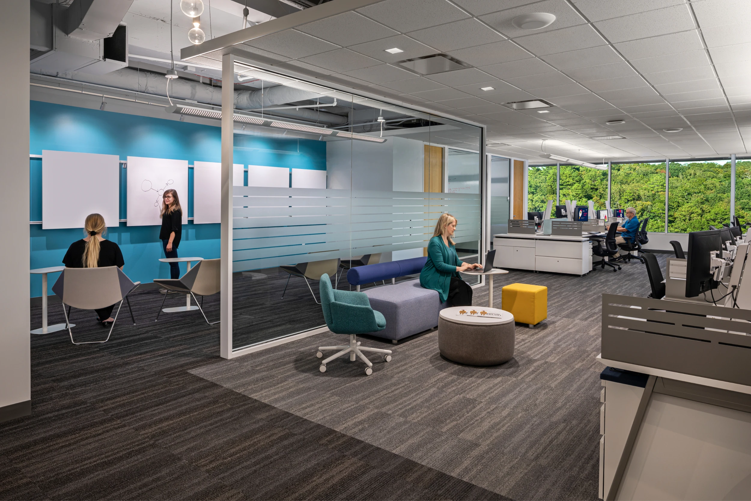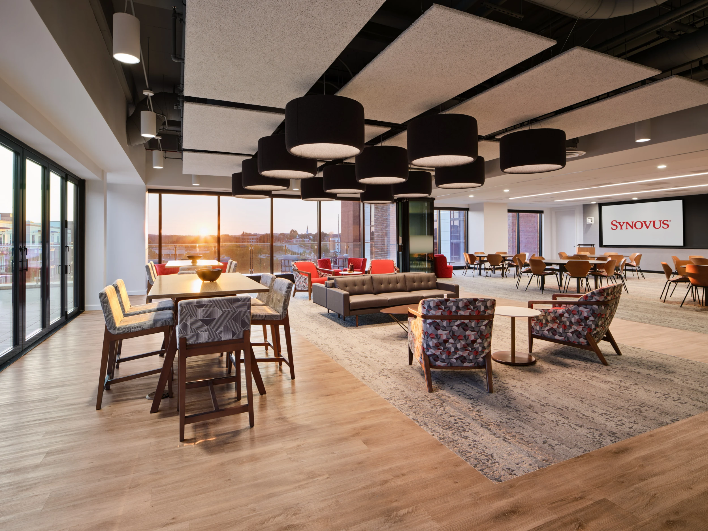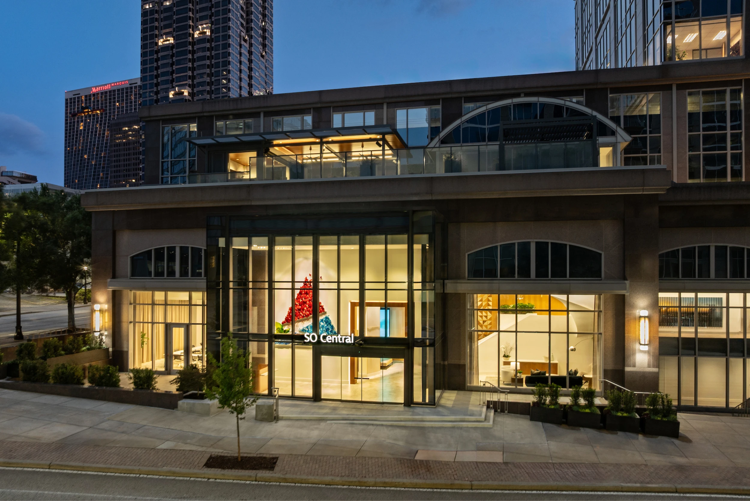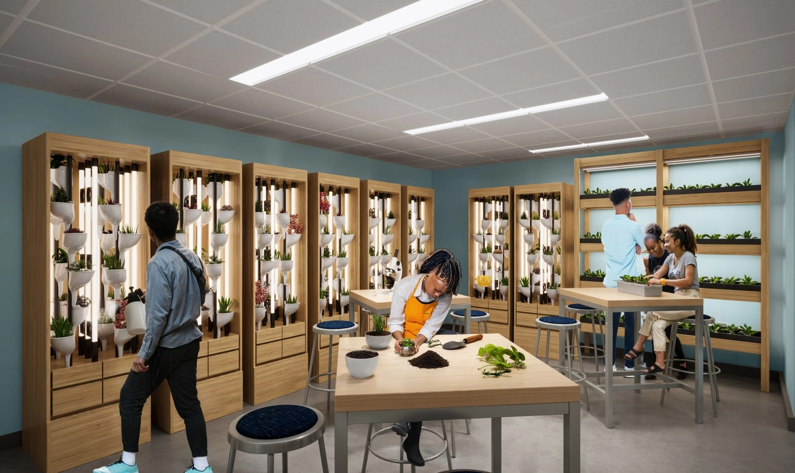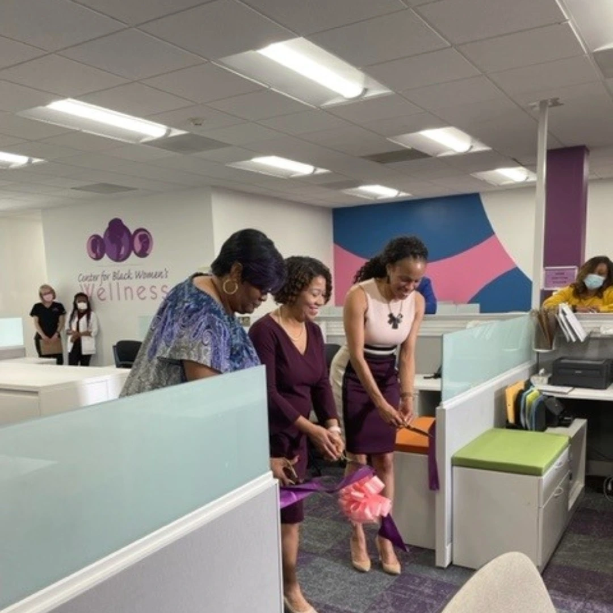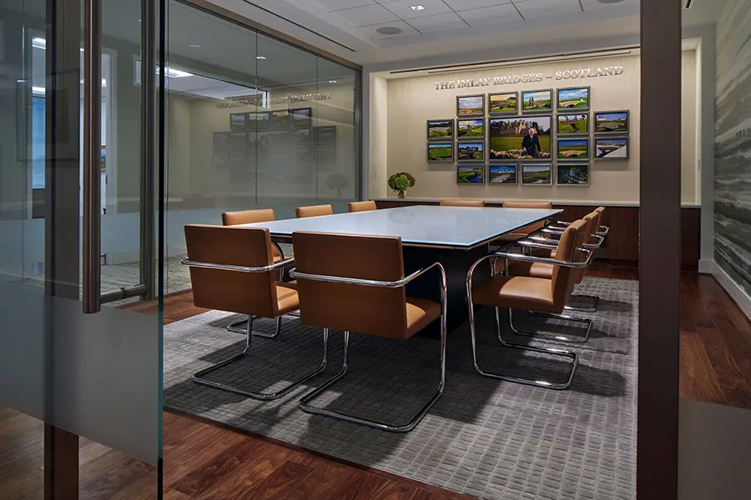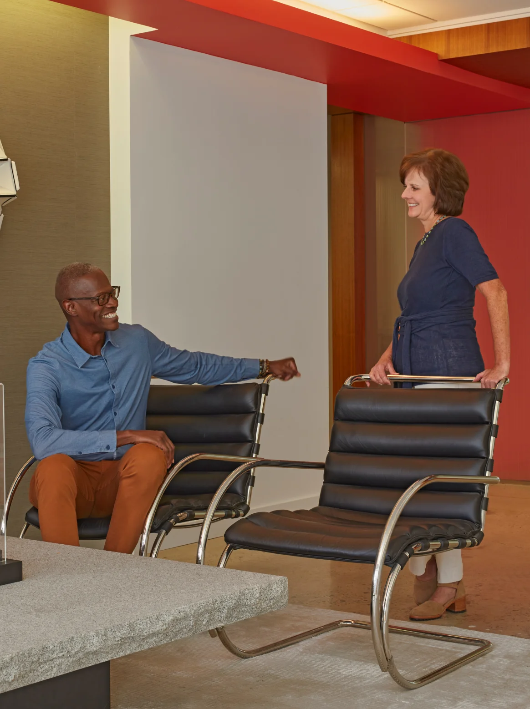Project details
Randstad’s mission is to help people and organizations reach their full potential, driving them toward success. For their new expansion space, they sought a public-facing design that reflects their people-centric approach and supports multiple branches. This project was critical, involving not only the expansion of their corporate space but also the relocation of their main reception and the creation of a welcoming public branch.
Hendrick’s design concept maximized the existing layout, creatively reusing elements within the expansion space to meet Randstad’s needs while maintaining the company’s brand and space standards. This approach ensured a seamless, functional, and engaging environment.
