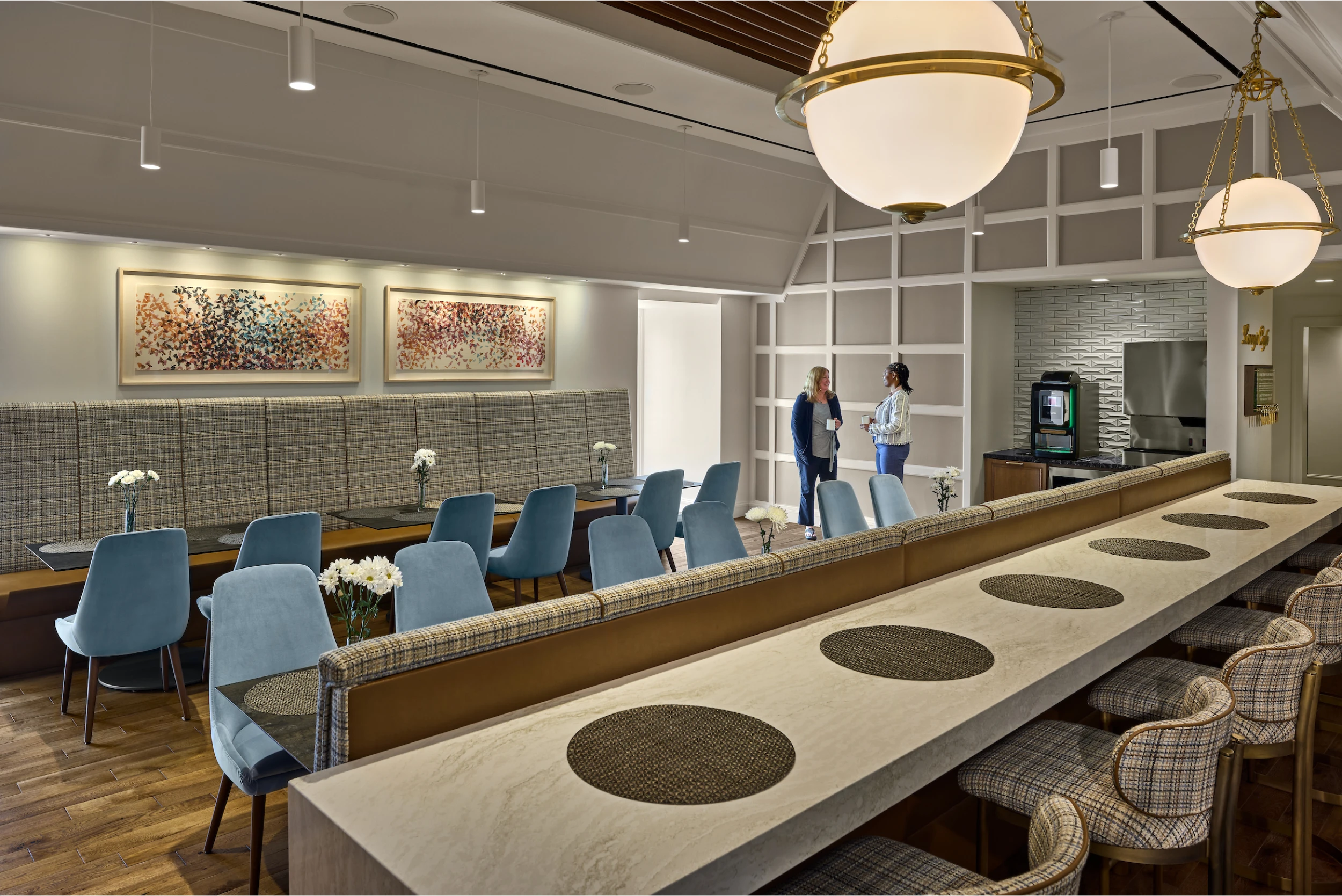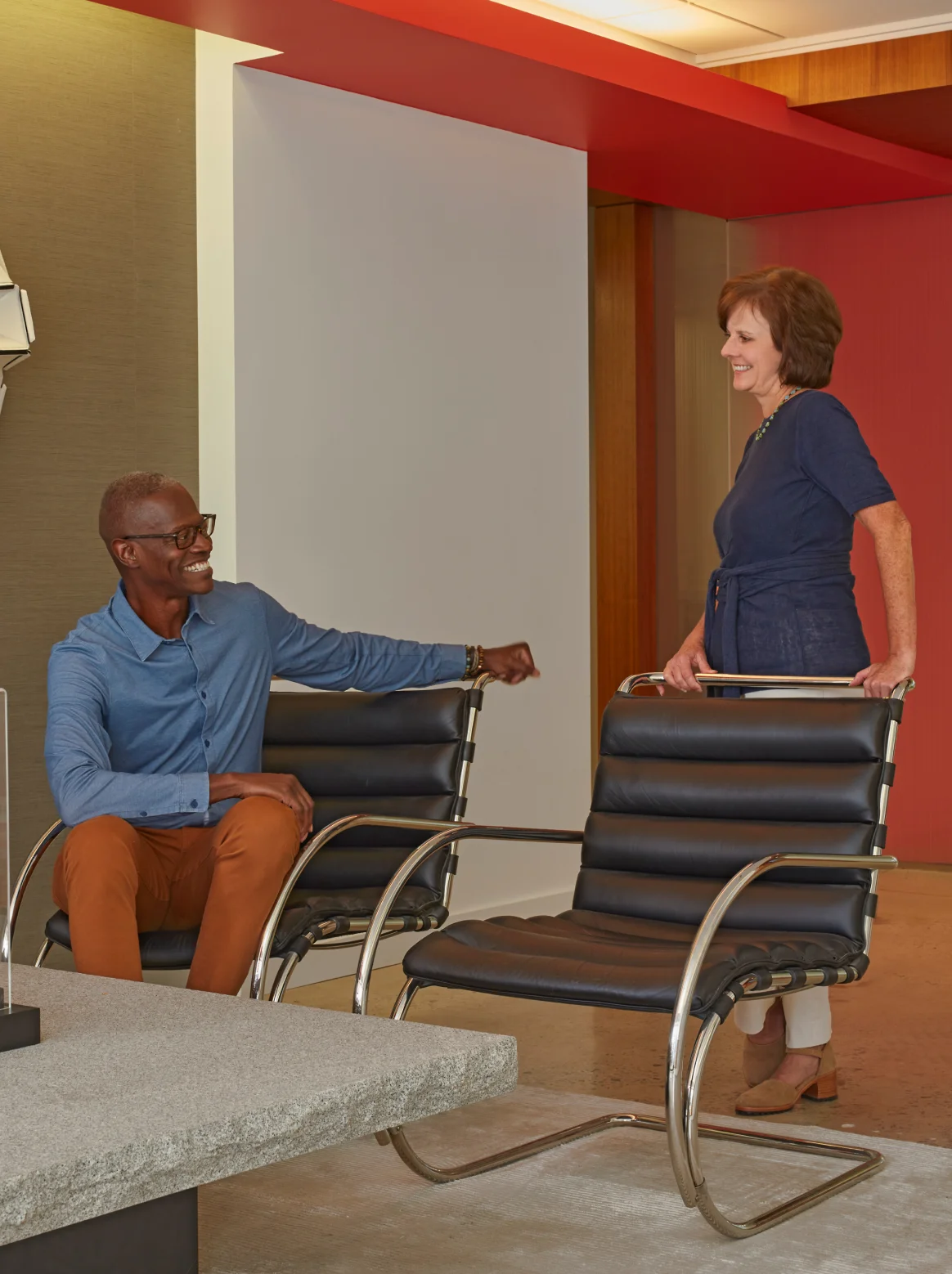
FOR IMMEDIATE RELEASE
ATLANTA — Hendrick has successfully completed a partial expansion of the Arthur M. Blank Family Office, to support the growth of the Arthur M. Blank Family Foundation (AMBFF). Originally conceived in 2004 as the permanent site for the Blank Family Foundation, it now serves as the home base for visionary, Arthur M. Blank, and his diverse business portfolio. As the foundation continues to expand its giving, additional space to accommodate its expanding team became a priority.
“When we first discussed transforming the fourth-floor storage space to a modern, beautiful office space in my family office, I couldn’t picture it”, said Arthur M. Blank, Owner and Chairman, Blank Family of Businesses, “Hendrick meticulously mapped out each area, presented it in ways that I could envision and efficiently brought the space to life. What was essentially the attic prior, is now a light-filled, updated, modern working space where impactful work can be done. I’m thrilled with the results and appreciative the team’s diligent work.”
The original project was 85,000 square feet; Hendrick expanded the square footage by converting the 7,000 square foot existing attic space on the fourth floor into office space; as well as renovating approximately 24,000 square feet of the existing administration offices on floors two and three, increasing the capacity of the open office environment on these floors.
The building is a French Renaissance-style manor house with a traditional residential feel, exuding timeless elegance. The original floors echo the architecture with their classic design and details; yet Hendrick recognized a golden opportunity to craft a unique aesthetic in the new fourth floor community space—one that harmoniously melds both functionality and beauty.
“We very much appreciate the partnership with Stephen and the whole team at Hendrick throughout the whole process of the renovation,” said Dietmar Exler, Chief Executive Office and Chief Operating Officer, Arthur M. Blank Family Office and AMB Sports and Entertainment. “From the moment we formulized the goal of the renovation process - to find space for 30 more associates in an office building that had space for 70 associates and improve the overall office environment – to the time when we finished the project about a year later, Stephen and his team have been great partners: taking time to understand our needs, listening to our feedback, inspiring us with ideas and sometimes pushing us out of our comfort zone. As a result, we have an awesome new office building that sets a new standard much appreciated by everyone working here.”
During the remodel, the social area on the fourth floor emerged as a focal point of the transformation. With the entire staff back in action and bustling with energy it became evident that a dedicated social hub was essential. “Social connection was a key driver for foundation leadership,” said Stephen Wells, Hendrick principal. “They wanted to create a space that would be used daily and encourage full staff engagement, team activities, creative thinking and provide a respite for employees. The social hub continues onto an outdoor terrace, inviting staff to enjoy a moment of outdoor tranquility.”
The expanded café and collaboration space aligns beautifully with the ever-evolving trends of today's workplaces and is forward leaning to accommodate diverse workstyles. Employees want an environment that fosters casual and collaborative encounters. The Hendrick design created a comfortable space where staff can explore various seating postures; and where impromptu meetings, shared meals with colleagues, and alternative workspaces become second nature—this is the essence of the renovated and expanded space.
“Stephen and the team at Hendrick were thoughtful partners throughout the process of transforming our fourth-floor storage space to a fantastic workspace,” said Fay Twersky, President, Arthur M. Blank Family Foundation. “Renovation of the foundation’s space has been meaningful for all associates in the Family Office. Our colleagues frequently join us to hold meetings, break bread or simply stop by for a chat—any excuse to enjoy the gorgeous new floor with a bright, airy space for collaboration and connection. The result of Hendrick’s dedication to our project is a beautiful place where big ideas are born to advance results, relationships and respect.”
Paramount to the renovation was upholding the prestigious LEED Gold certification of the AMBFO building—a true trailblazer in sustainability. Not only was it Georgia's first LEED Gold-certified building, but it also stood as the Southeast's inaugural LEED Gold-certified office building, setting the standard for green operations policies. In their unwavering commitment to environmental stewardship, Hendrick worked hand-in-hand with consultants to ensure that the expansion met and surpassed LEED Gold standards. Hendrick's mindful approach to materials selection ensured that the sustainability features matched those of the original construction. Just like the AMBFO, Hendrick understands that social and environmental responsibility are the bedrock of lasting success.
The completion of this renovation marks a milestone in the history of the Arthur M. Blank Family Office—a testament to the power of collective vision and dedication to making a difference.
To learn more about Arthur M. Blank Family Foundation, visit blankfoundation.org.
