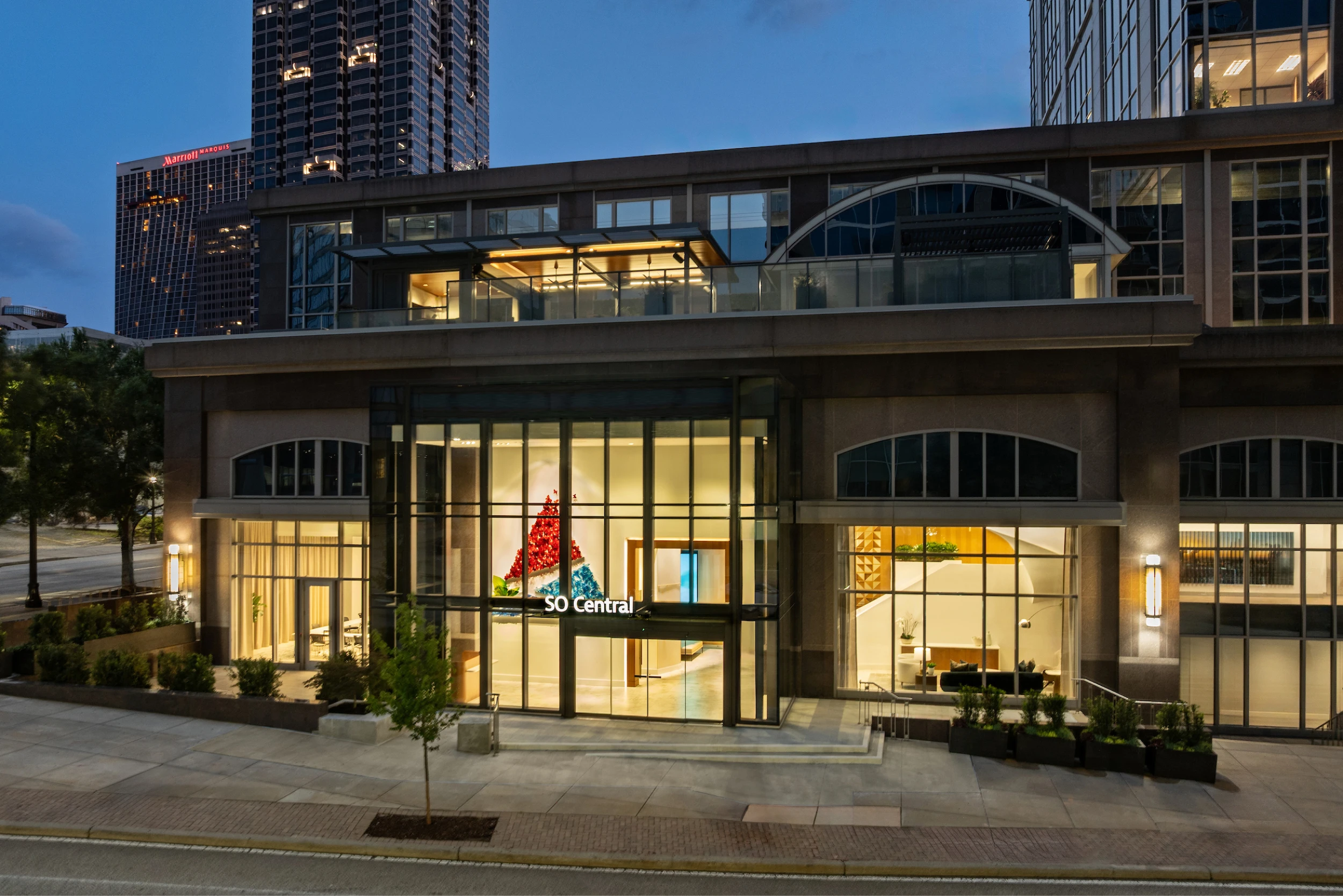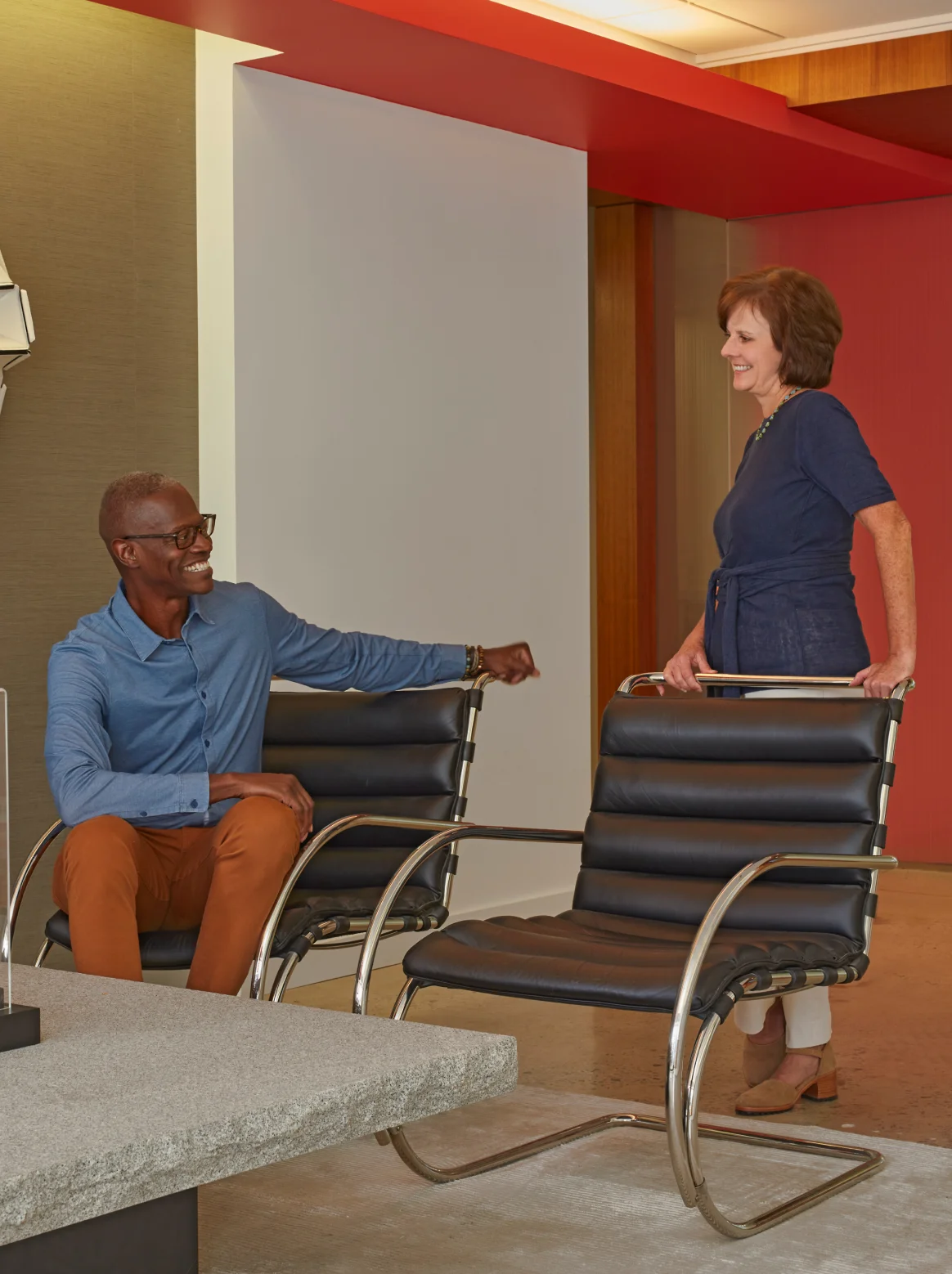
A reimagined entry vestibule and a spectrum of supported work postures turn an outdated space into a richly choreographed experience.
Hendrick has unveiled a targeted office renovation for a long-time corporate client, pairing a striking new entry vestibule with an ecosystem of settings that support today’s fluid workday—from presentation and collaboration to social connection, heads-down focus, and wellness. The result is a compact but expressive environment that performs like a much larger floorplate.
“Designing for posture is designing for choice,” said Chris Heard, Principal at Hendrick. “We created a sequence of spaces that invites users to sit, stand, perch, lounge, and step outdoors—each posture supported by power, lighting, and media so teams can move seamlessly throughout the day.”
A new entry vestibule serves as the project’s most visible architectural intervention. It features a branded art moment: an origami-inspired interpretation of the client’s logo that nods to nature and the environment. This sculptural gesture anchors arrival, clarifies wayfinding, and establishes a material language of clarity and durability that carries throughout the interiors. Integrated digital touchpoints and branded graphics—developed with the client’s internal communications team—create a layered welcome that feels both editorial and personal.
The new space offers a range of workstyle options. Flexible meeting zones shift from auditorium-style presentations to workshop tables to collaborative entertainment with minimal reset time. Integrated AV and power make each configuration equally viable. Softer seating clusters and counter-height perches support informal one-on-ones, quick standups, or solo focus—micro-moments that keep work flowing between scheduled meetings. A technology-ready rooftop terrace extends the posture palette outdoors, enabling everything from quiet heads-down work to small-group sessions under the sky.
A two-story “SO Cool” micro-market and adjacent wellness/fitness center are tied together by a modernized staircase that encourages healthy transitions and casual collisions throughout the day. The previously ornate, art-nouveau stairs were re-engineered as a sleek, durable vertical connector linking three levels and directly connecting to the fitness suite.
Environmental graphics and digital media operate on two registers: literal expressions—such as select logos and key messages—and subtle cues like room names inspired by native tree species. These touches reinforce the client’s environmental consciousness without overpowering the architecture.
Efficient mechanical and lighting strategies, along with durable, long-life materials, support performance over time and demonstrate a pragmatic sustainability stance aligned with the project’s focused scope.
“From the first step into the vestibule to the last conversation on the terrace, the project choreographs posture, light, and brand into a cohesive narrative,” Heard added. “It’s a compact canvas that proves small interventions can deliver large experiential returns.”
Read the full article in Business of Furniture, here.
